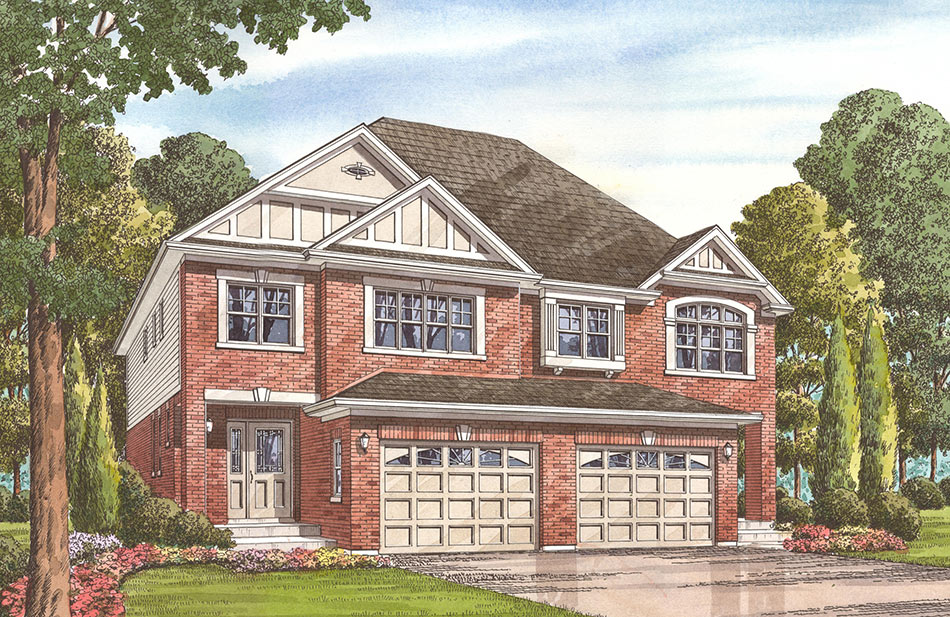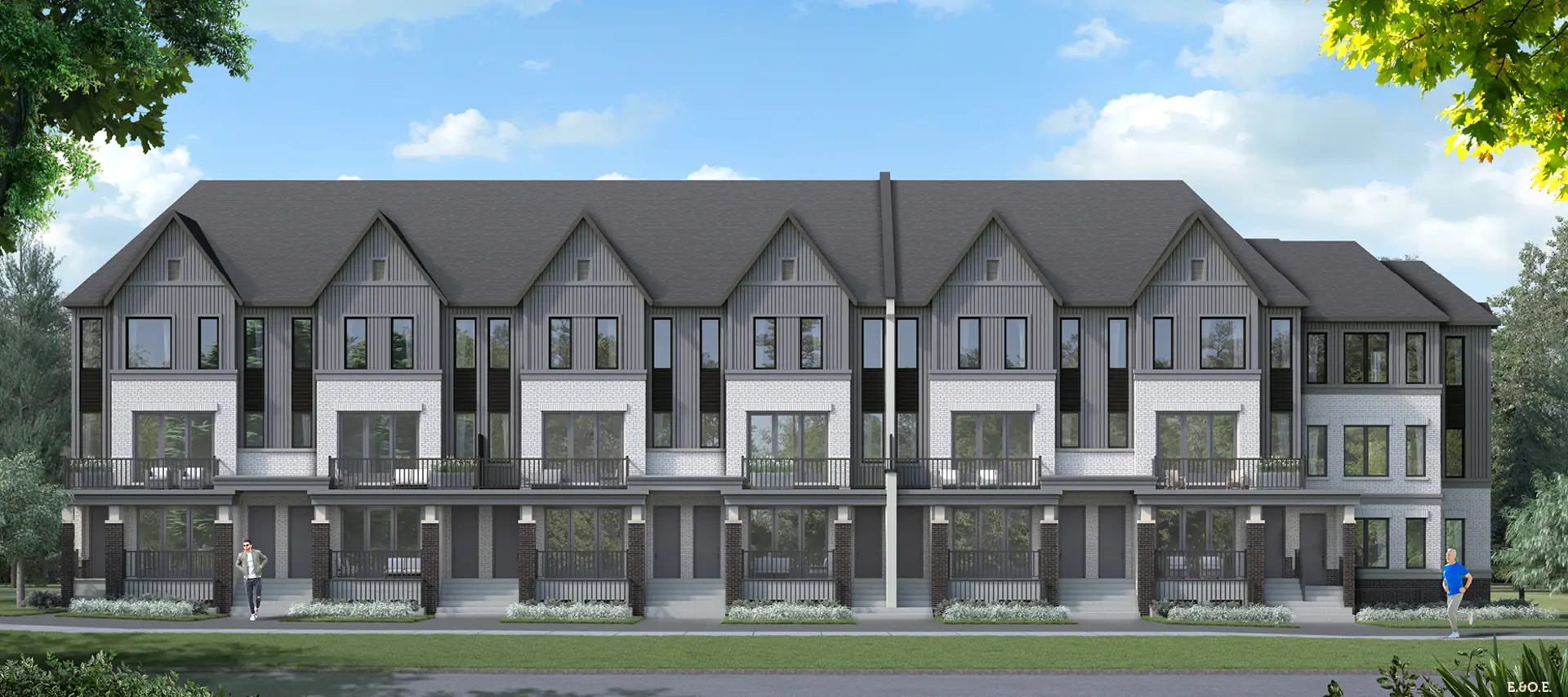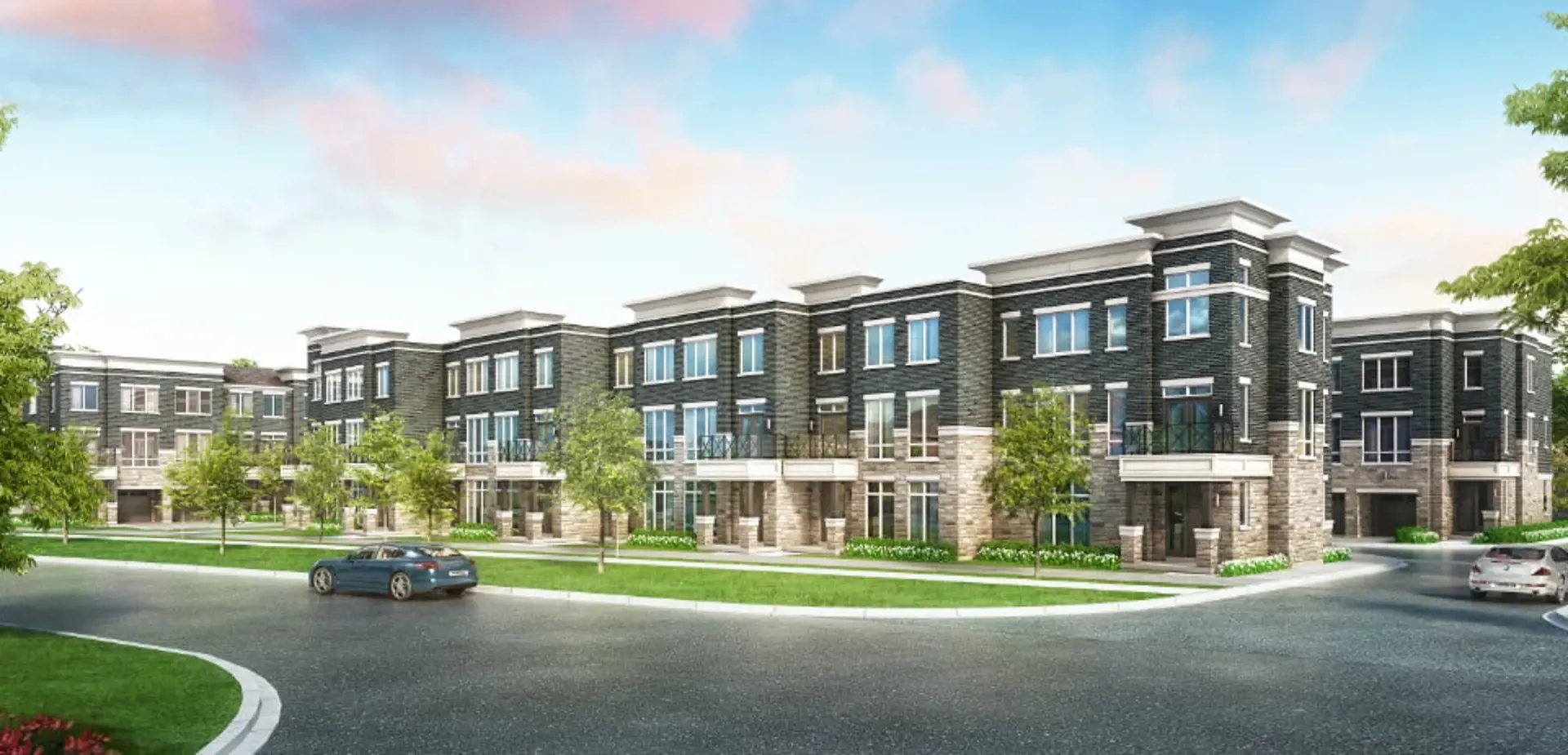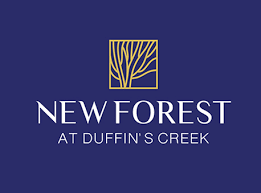





- Home
- Pre Construction Homes Ajax
- Eagle Woods
- Developer:John Boddy Homes
- City:Ajax
- Address:Sharplin Drive & Denny Street, Ajax, ON
- Type:Townhome
- Status:Selling
- Occupancy:Est. Compl. Nov 2024
Nestled in Ajax, Eagle Woods by John Boddy Homes embodies the epitome of family-oriented living. With completion slated for 2024, this master-planned community offers a range of townhouses and single-family homes, with prices ranging from $982,990 to over $1,324,990. Boasting 565 units, Eagle Woods features residences ranging from 1885 to 3374 square feet, ensuring ample space for every lifestyle. Situated just moments from Lake Ontario, residents can enjoy the scenic parks, marinas, and waterfront trails nearby. The community is conveniently located near essential amenities such as schools, places of worship, daycare facilities, and parks. With easy access to public transportation and major highways, including GO Transit and the 401, Eagle Woods seamlessly combines the benefits of urban living with the tranquility of lakeside serenity. Experience the best of both worlds at Eagle Woods, where every day is an opportunity to embrace life to the fullest.
Deposit Structure
- $50,000 with offer
- $25,000 within 90 days
- $25,000 within 180 days
Amenities
- Park
- Green Space
- Easy access to the major highways
- Schools
- Restaurants
- Shopping and many more
Features and finishes
EXTERIOR STANDARDS
9 ft. ceilings on main floor*
5 ft. or 6 ft. vinyl sliding patio doors with screen or single low E argon French door at rear of home
Maintenance free genuine clay brick construction in accordance with renderings
Basement wrapped with water resistant membrane drainage layer
Three inch high split face window sills
Stone header treatment on front elevation windows and doors, as per rendering
Pre-finished maintenance free aluminum soffits, fascia, eavestroughs and downspouts
Self-sealing asphalt shingles with 25 year manufacturers warranty
Custom P.V.C. treatment on front elevation windows and doors*
Double door entry with decorative glass inserts and grip set*
Low maintenance energy star vinyl windows with Low E argon insulated glass throughout
Casement windows in all finished areas with screens on all operators, excluding basement
Exterior décor package, including doorbell, house numbers and exterior light fixtures
Raised cladwood sectional garage doors with decorative window lites
Insulated metal exterior doors with self-adjusting weather stripping
Two exterior lawn hose outlets provided
Ground fault weatherproof exterior electrical outlets at front and rear entries
Paved asphalt driveway
Fully graded and sodded lot with front entry pre-cast walkway
BATHROOM STANDARDS
Purchasers selection on cabinetry for vanity in a variety of colours and styles from Builders standard samples
Ceramic tiled floors
Oval or corner acrylic soaking tubs complete with ceramic tiled tub deck and surround in Master Ensuite
Roman deck mounted tub faucet in Master Ensuite
4’x3’ or 5’x3’ Separate shower in Master Ensuite, complete with showerhead and toe tester, glass shower door and moisture resistant light
Single lever sink faucets with pop up drains in all Bathrooms
Master Ensuite complete with double basin vanity and matching medicine cabinet and mirror treatment above
Vanity cabinet in Powder Room
Main Bathroom complete with double basin vanity* and mirror treatment above, matching medicine cabinet, pressure balance acrylic bathtub with full height ceramic tile backsplash
Low-flow toilets throughout
Exhaust fans in all Bathrooms
Ceramic towel bars, toilet paper dispensers and soap holders in all Bathrooms
Privacy locks on all Bathroom doors
Pressure/temperature balance valves on all showers
INTERIOR FINISHINGS
Trimmed archways*
Mirror Front Hall closet sliders
Interior walls to be painted an off white flat paint, with off white semi-gloss in Kitchen, Laundry, Powder, Bathrooms and trim work
Decorative ornamental columns*
Coffered ceiling in Dining Room*
Hardwood floors through Main Floor (excluding tiled areas) from Builders standard collection
Granite Kitchen countertop, from Builders standard samples
Choice of Solid Oak handrails and pickets from builders standard options to all finished staircases in a natural finish
Ceramic tiled flooring in Foyer, Powder Rooms, Laundry Rooms, Main Hallway, Kitchen and all Bathrooms
40oz. Broadloom carpet with ½” underpad throughout (excluding hardwood or tiled areas)
Colonial style 800 series doors, trim and pewter hardware with 4 ¼” baseboards and 2 ¾” casing to all finished areas
Décora style plugs and switches
Direct interior access from Garage (where grade permits)
Smooth ceilings in Kitchen, Laundry Room, Powder Room and all Bathrooms
Direct vent gas fireplace with custom fireplace surround
COLOUR SELECTION AND FINISHINGS
All colour and interior finishings to be selected by the Purchasers at time of Décor appointment at the John Boddy Home’s Décor Centre
CONSTRUCTION STANDARDS
Nailed and screwed oriented strand board sub floors
2” X 6” Exterior wall construction
R.60 Blown insulation in the attic
R.22 Insulation in exterior walls
R.20 Continuous wrap basement insulation to within 8 inches of the basement floor
ELEGANT KITCHEN STANDARDS
Drawer over door Kitchen cabinetry
Microwave shelf complete with electrical outlet
Cabinet finished pantry cupboard or walk-in pantry
Double compartment stainless steel Kitchen sink with single lever faucet,
Ceramic tile backsplash
2-Speed exhaust hood fan, vented to exterior
Heavy duty cable and outlet for stove
Electrical outlets at countertop height
Granite Kitchen countertop from Builders Standard samples
Dedicated electrical outlet for refrigerator
Dishwasher electrical and plumbing rough-in with cabinet opening provided
LAUNDRY ROOM STANDARDS
Tub base cabinet
Hot and Cold appliance connection taps
Upper storage cupboard*
Ceramic tiled flooring
Heavy duty outlet and exterior exhaust for dryer
Operative casement airing window with screen*
ELECTRICAL, HEATING AND PLUMBING STANDARDS
100 amp. service with copper wiring throughout to Ontario Hydro standards including circuit breaker panel
Recessed direct vent gas fireplace*
Moisture resistant light in Master Ensuite shower stall
Heavy-duty cable and outlets for stove and dryer provided
Switched plug in Living Room
Smoke and Carbon Monoxide detectors with strobes provided as per Ontario Building Code
Two electrical outlets in Garage, including one in ceiling for future garage door opener
White decorator style electrical switches and cover plates
Pre-wired for cable in Family Room and Master Bedroom
Light fixture package included in all finished areas
Dimmer switch to Dining Room ceiling outlet*
Electrical ceiling outlets in all Bedrooms and walk-in closets
Rough-in provided for future security system
Gas fired direct vent high-efficiency furnace with return air ducts and heat recovery ventilator
Gas fired power exhausted rental water heater
Three piece rough-in drains provided for future basement bathroom
Moen single lever faucets throughout, excluding Laundry Room
American standard sinks and toilets in all Bathrooms
Stainless steel double compartment ledgeback Kitchen sink
Drain water heat recovery system with anti-scoll valve
WARRANTY
John Boddy Homes two year homeowner warranty
Tarion New Home Warranty on Plumbing, Electrical, and Heating systems and building envelope
7 Year Tarion warranty on all major structural
EXTRA INFORMATION
Steps from exterior doors may vary depending upon grade conditions
Exterior façade may vary with grade conditions
Exterior decks are not included in the purchase price unless otherwise stated
Purchase price includes net HST, utility connection fees, boulevard tree planning, development charges and education levies
Above specifications may vary depending on floor plans
Floor Plans
| Unit Type | Description | Floor Plans |
|---|---|---|
| 1 Bedroom + Den Units | With home office space | |
| 2 Bedroom Units | Perfect for families | |
| 2 Bedroom + Den Units | Extra flex space | |
| 3 Bedroom Units | Spacious layout |
Project Location
Note: The exact location of the project may vary from the address shown here
Walk Score

Priority List
Be the first one to know
Similar New Construction Homes in Ajax
Notify Me of New Projects
Send me information about new projects that are launching or selling
Join Condomonk community of 500,000+ Buyers & Investors today!




