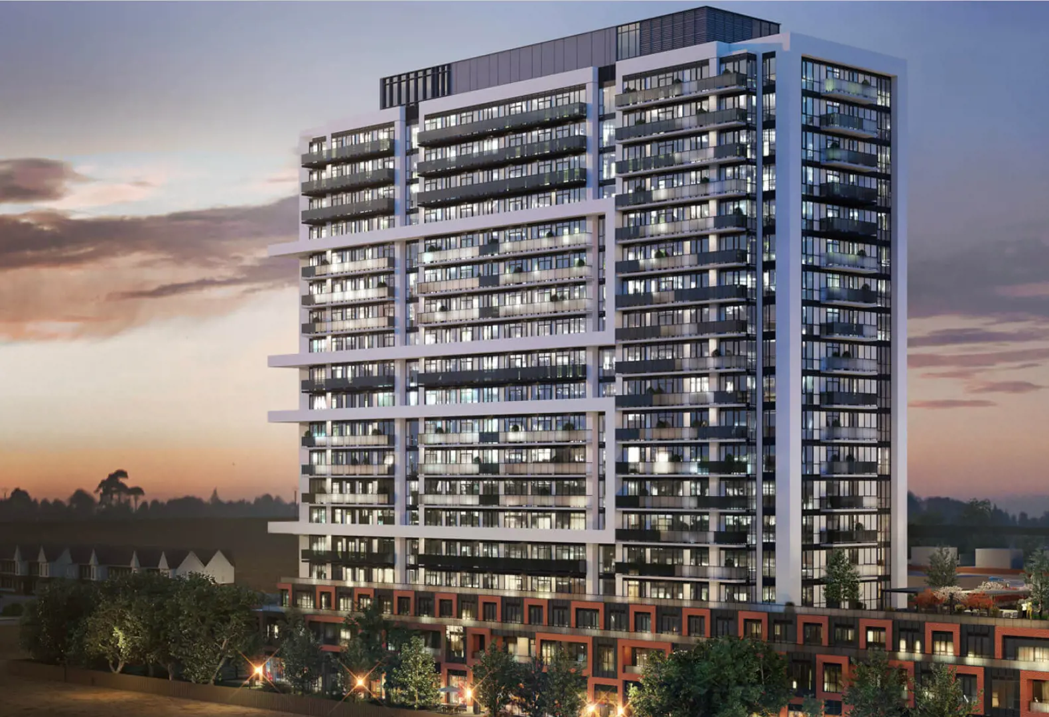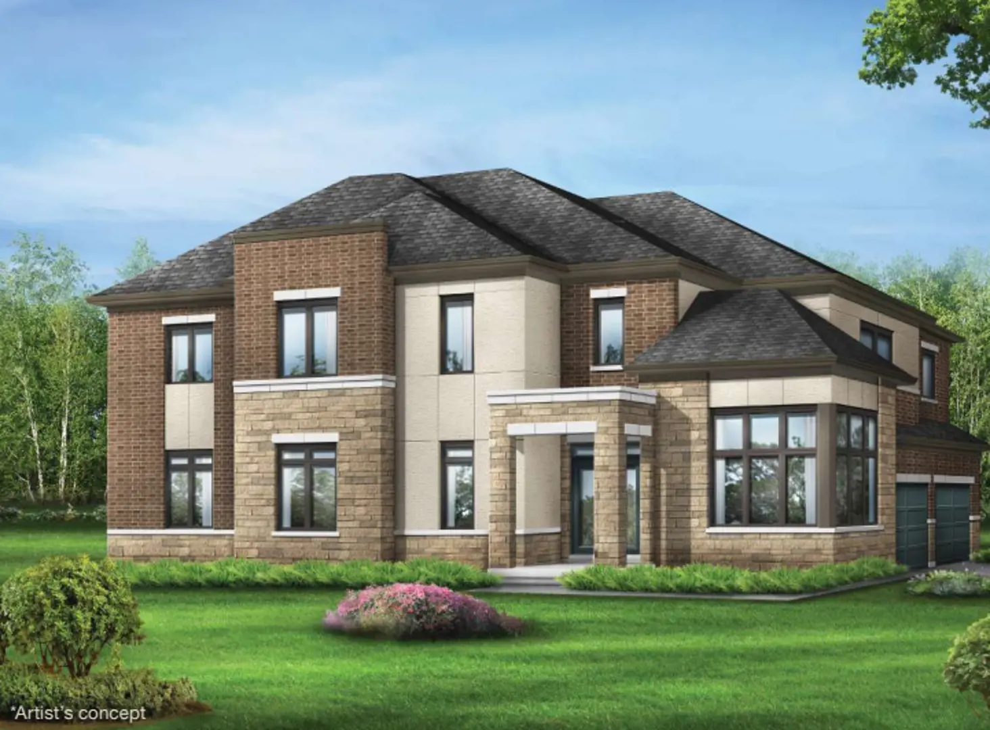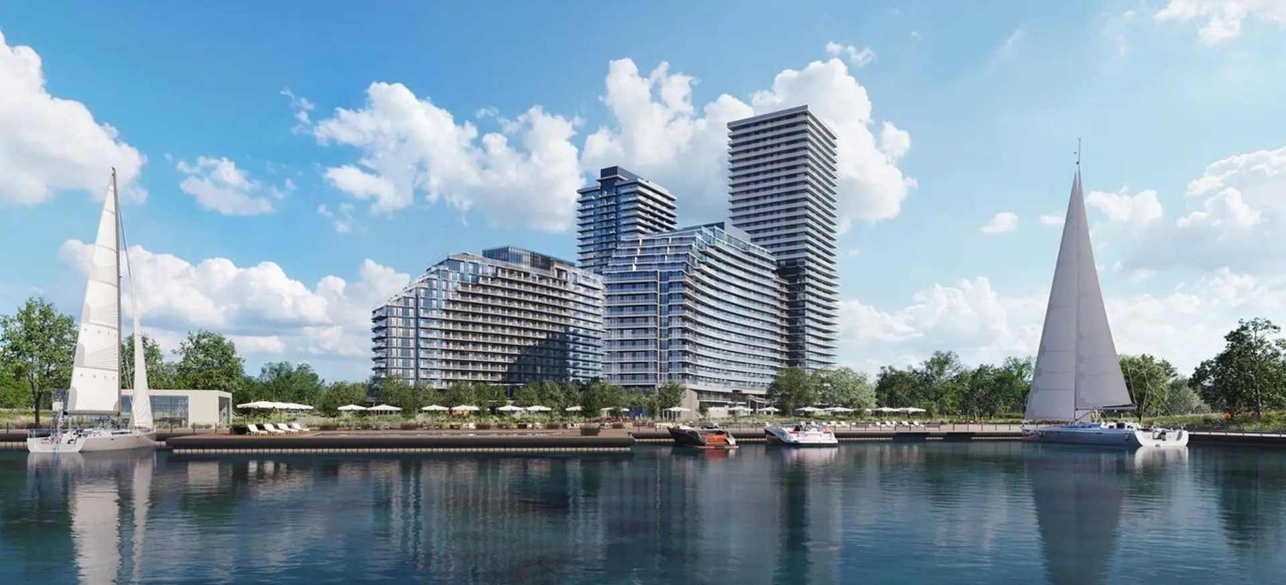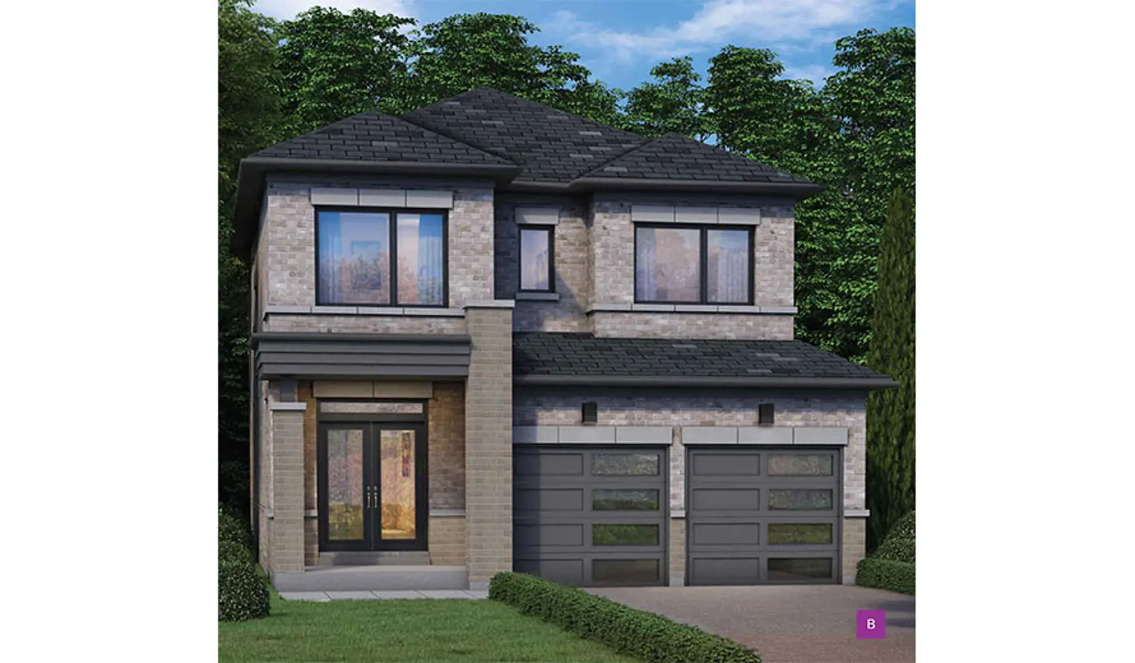

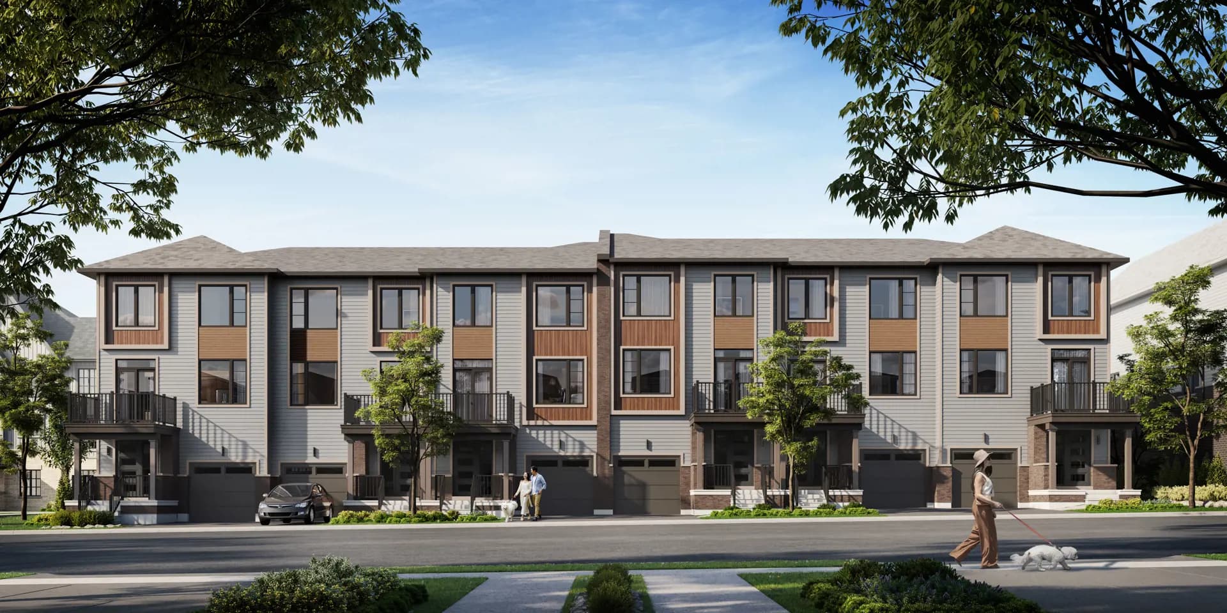



- Home
- Pre Construction Homes Oshawa
- The Heights of Harmony
- Developer:Minto Communities
- City:Oshawa
- Address:Harmony Road North, Oshawa, ON
- Type:Townhome
- Status:Selling
- Occupancy:Est. Compl. Winter/Spring 2025
Discover The Heights of Harmony, an outstanding master-planned community crafted by Minto Communities in the rapidly developing city of Oshawa, Ontario. This dynamic neighborhood is tailored to meet the needs of families, young professionals, and investors who seek contemporary, eco-friendly living solutions. With a wide array of residences, including townhomes and detached houses, The Heights of Harmony fosters a harmonious lifestyle where nature seamlessly blends with urban convenience.
Conveniently situated at 2443 Harmony Road North, this community provides easy access to vital amenities, parks, and educational institutions, making it a perfect choice for those in search of a family-oriented environment. With construction already in progress and completion expected in 2024, now is an ideal time to explore the opportunities at The Heights of Harmony and secure your future residence in Oshawa.
The Heights of Harmony: Overview and Features
Developer: Minto Communities
Location: 2443 Harmony Road North, Oshawa, Ontario
Community Type: Master-Planned Development
Key Facts and Features
-
Home Types:
- Townhomes: Options for back-to-back and rear lane layouts.
- Detached Homes: Generous single-family residences designed for modern lifestyles.
-
Pricing:
- Starting Prices: Homes available from $684,900 to over $979,900.
- Size Range: Properties span from 1,349 to 2,079 square feet.
-
Floor Plans:
- A variety of layouts, including choices with 2 to 4 bedrooms and up to 4 bathrooms.
- Open-concept designs that enhance space and natural light.
-
Sustainable Features:
- ENERGY STAR® Certification: Homes adhere to advanced energy efficiency standards, resulting in lower utility expenses.
- Water-Conserving Fixtures: Designed to decrease water usage by up to 30%.
- Heat Recovery Ventilation Systems: Ensures a steady flow of fresh, filtered air throughout the residence.
- Health-Conscious Materials: Incorporates low VOC paints and Green Label Plus-certified carpeting to enhance indoor air quality.
-
Community Amenities:
- Parks and Green Spaces: Access to walking paths, ponds, and parks for recreational activities.
- Playgrounds: Specifically designed for families and children to enjoy.
- Connectivity: Convenient access to major roadways and public transit options.
-
Quality Construction:
- Minto Communities is recognized for exceptional craftsmanship and meticulous attention to detail, ensuring longevity and comfort in every home.
-
Smart Home Features:
- Smart Thermostat: Automatically optimizes temperature settings for energy efficiency.
- Air Quality Monitoring: Notifies homeowners to sustain optimal air quality levels.
- Video Doorbell: Enhances security and convenience.
-
Deposit Structure:
- Back-to-Back Townhomes:
- $10,000 due upon signing, followed by structured payments over the next 210 days.
- Detached Homes:
- $10,000 due upon signing, with a similarly structured payment plan.
- Back-to-Back Townhomes:
-
Expected Completion:
- The community is currently under development, with an anticipated completion date in 2024.
The Heights of Harmony from Minto Communities offers a remarkable combination of contemporary living, sustainability, and community-centered design. With a diverse selection of homes, competitive pricing, and a focus on quality, this development is perfect for families, first-time buyers, and anyone looking for a vibrant community in Oshawa. Explore the potential at The Heights of Harmony and find your new home today!
For additional information, check out Heights of Harmony Oshawa, Heights of Harmony in Oshawa, and pre-construction homes in Oshawa!
Floor Plans
| Unit Type | Description | Floor Plans |
|---|---|---|
| 1 Bedroom + Den Units | With home office space | |
| 2 Bedroom Units | Perfect for families | |
| 2 Bedroom + Den Units | Extra flex space | |
| 3 Bedroom Units | Spacious layout |
Project Location
Note: The exact location of the project may vary from the address shown here
Walk Score

Priority List
Be the first one to know
Similar New Construction Homes in Oshawa
Notify Me of New Projects
Send me information about new projects that are launching or selling
Join Condomonk community of 500,000+ Buyers & Investors today!
