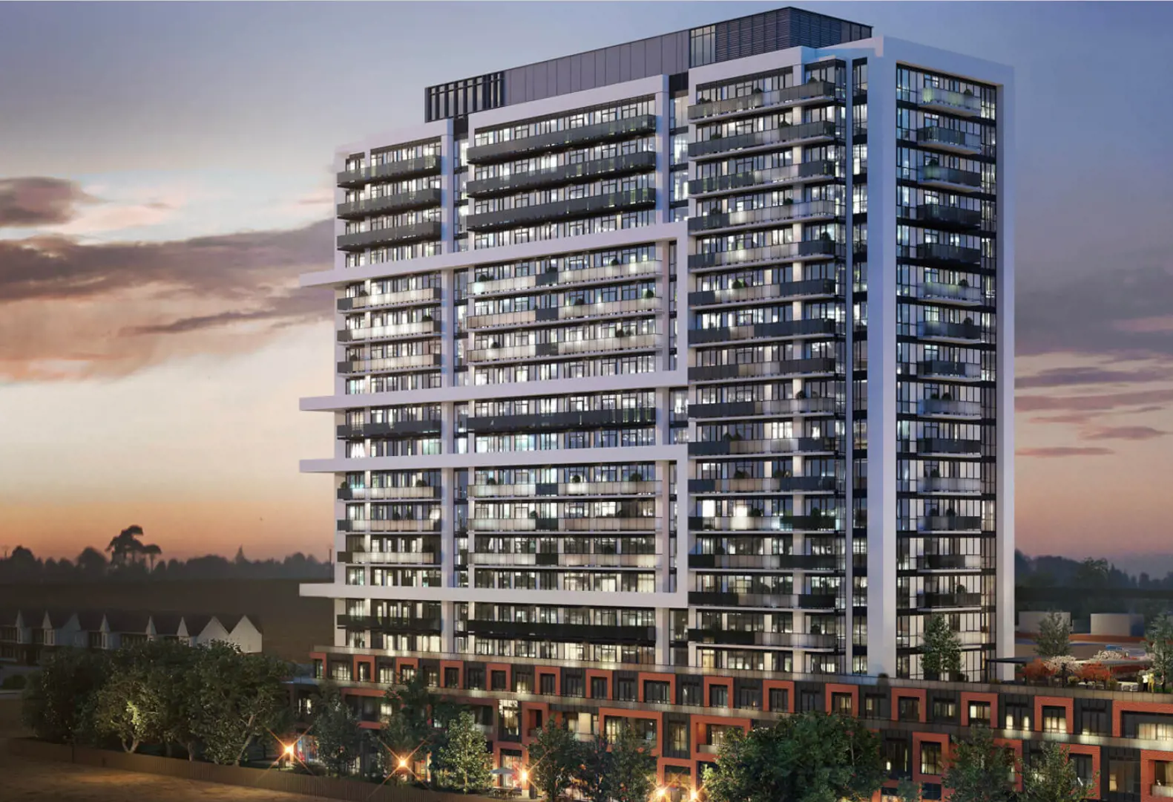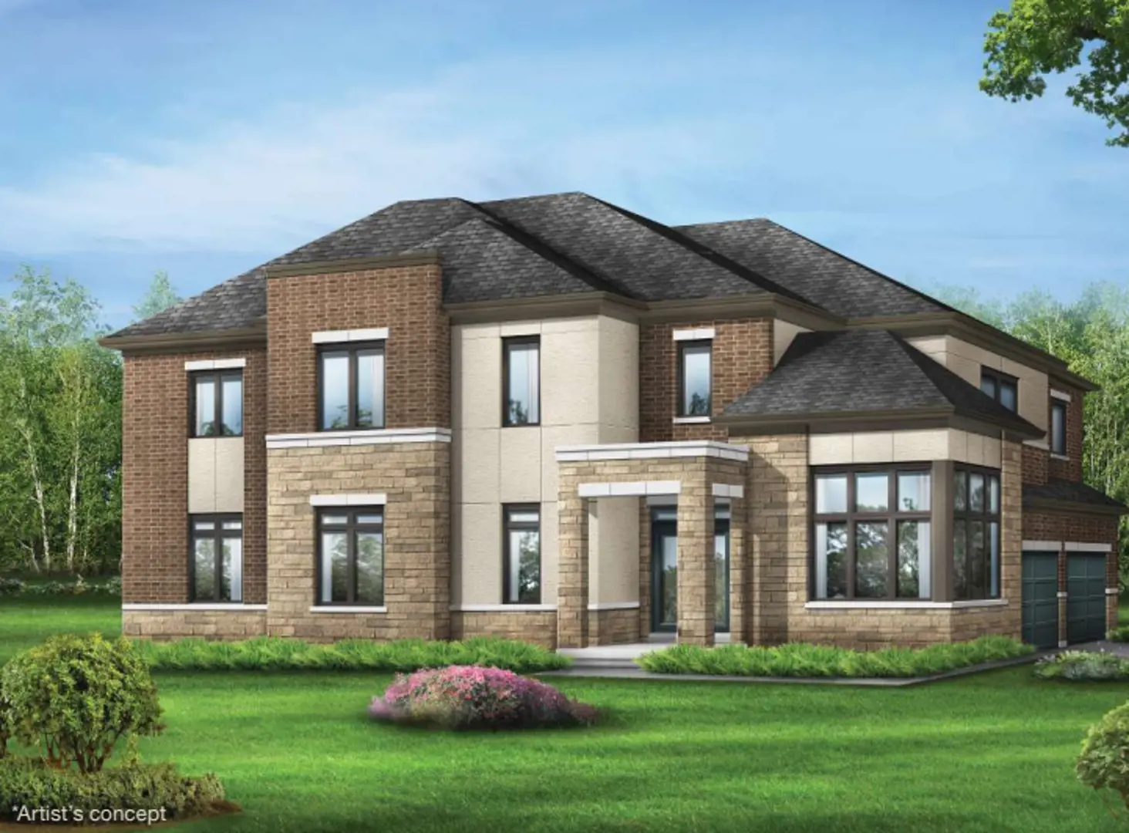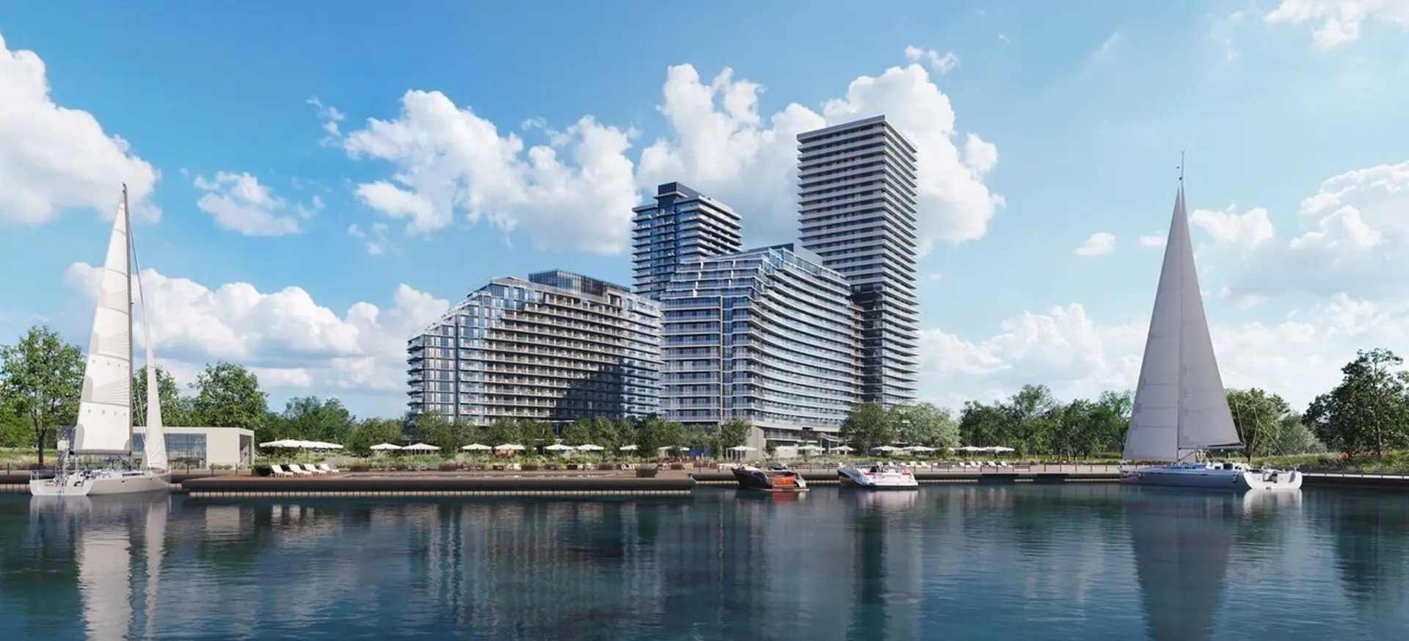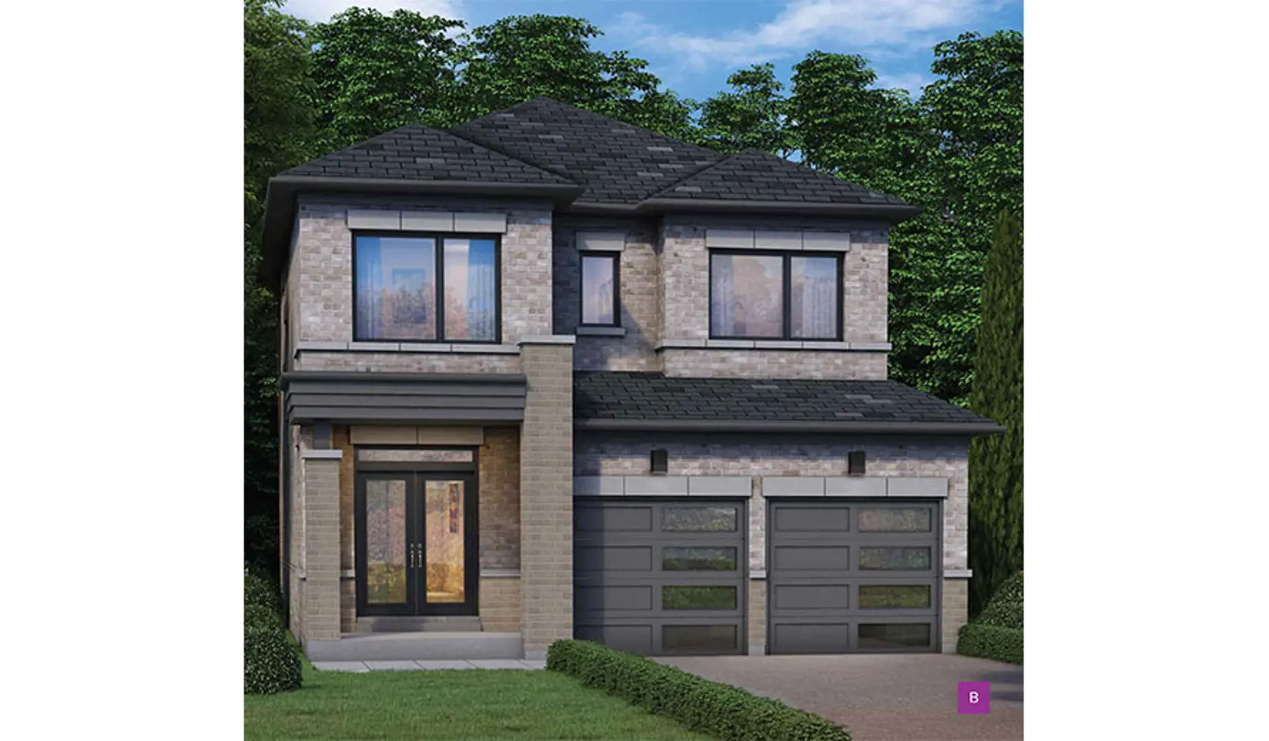





- Home
- Pre Construction Homes Oshawa
- Fields of Harmony
- Developer:Greycrest Homes
- City:Oshawa
- Address:Harmony Road North, Oshawa, ON
- Type:Townhome
- Status:Selling
- Occupancy:TBA
Fields of Harmony, a new community by Greycrest Homes, offers a blend of townhouses and single-family homes in Oshawa. Nestled along Harmony Road North, this development promises a harmonious living experience with prices ranging from $899,900 to over $1,039,900.
Featuring unit sizes ranging from 1866 to 2249 square feet, Fields of Harmony caters to a variety of lifestyles and preferences. Whether you're seeking the convenience of townhouse living or the spaciousness of a single-family home, this community offers options to suit your needs.
With construction underway, Fields of Harmony is set to become a vibrant and welcoming neighborhood in Oshawa, providing residents with a comfortable and modern living environment.
Deposit Structure
Upon Signing: $20,000
Towns:
30 Days: $5,000
60 Days: $5,000
90 Days: $20,000
120 Days: $5,000
150 Days: $5,000
180 Days: $10,000
210 Days: $5,000
240 Days: $5,000
270 Days: $20,000
Total: $100,000
Amenities
- Green Space
- Easy access to the major highways
- Nearby Parks
- Schools
- Restaurants
- Shopping and many more
Features and finishes
CUSTOM QUALITY CONSTRUCTION
• All elevations, exterior colours and materials are architecturally controlled
• Genuine all clay brick construction
• Architectural features such as pre-case keystone and sill detailing, frieze board, decorative columns and raked front masonry joints, as per front elevation
• Verandas are poured concrete deck
• Premium quality sectional roll-up garage door with decorative glass panels, as per plans. Door installed with heavy duty springs and long life resistant hardware
• Self-sealing high grade shingles
• Superior 2"X6" wood exterior construction (except garage). Exterior walls and ceilings fully insulated as per Ontario Building Code (OBC)
• Upgrade R3 I sprayed foam insulation in garage ceilings and exterior overhangs above living areas
• Premium 5/8" tongue and groove sub-floor, sanded and screwed
• 3/8" spruce plywood roof sheathing
• Maintenance free vinyl casement windows throughout with decorative internal grills on front elevation of main and second floor, as per plan
• Maintenance free vinyl sliders in basement
• All operating windows have screens
• Metal insulated front entry door or double doors, weather stripping and deadbolt lock
• Pre-finished maintenance free aluminum soffits, fascia, eavestroughs and downspouts
• All buildings envelope perforations including doors and windows to be fully caulked
• Foundation wrapped with a superior drainage membrane to protect from water penetration
• Fully sodded front, rear and side yard as per model and approved grading plans
• Pre-cast concrete walkways to front entries and at rear patio doors, where applicable
• Fully paved driveways
• Cold Cellars as per plan
SPECTACULAR INTERIOR FINISHES
• Elegant Main Floor Oak stairs, handrails and oak pickets (1 5/16") in a natural finish
• All homes to have ceramic tile flooring in kitchen, breakfast room, powder room, front and side halls, ensuite, bathrooms and laundry room
• Premium quality carpeting with underpad on second floors. Purchaser to have choice of colour selection, from GREYCREST'S samples
• Gas or electric fireplace, featuring colonial painted wood surround complete with glass panel, gas log, wall switch as per applicable plan
• Purchaser's choice of colour of quality paint on all interior walls (as per GREYCREST'S samples), all interior doors and wood work trim (to be semi-gloss)
• Smooth finish ceilings in kitchen, bathrooms and stippled ceiling with 4" smooth border throughout main and second floor. Kitchens, bathrooms and laundry (in finished areas) to be finished with semi-gloss paint
• Trimmed archways throughout
• Raised panel interior doors, including closets
• Classic 2 ¾" Colonial Style Casing and 4 ¼" Colonial Baseboards
• Polished brass interior hardware & door handles
• Vinyl patio sliding doors with screens, as per plan
EXTERIOR DETAILS
• Exterior hardware to comprise of decorative grip set on entry doors
• Two (2) exterior hose bibs, one in garage and one at rear of house
• Black exterior coach light on front elevation only
• Exterior railings to be provided as required pursuant to the provisions of the OBC
• Garage to house man door installed or optional where/if grade permits as per plan
• Look-out lot, larger window at lower level in place of standard window (as per applicable plan). Window sizes may vary due to grade (deck included)
• Walk-out lot, additional patio door attached to lower level with a window adjacent to the patio door, where ever possible as per plan.
Window sizes may vary due to grade (deck included)
DESIGNER KITCHENS
• Purchaser's choice of deluxe cabinetry in kitchen with laminate counter tops
• Extended breakfast bar in kitchen, flush with counter (as per applicable plan)
• Standard fridge opening to be 36" wide by 72" high
• Standard range opening to be 30" wide
• Standard dishwasher opening to be 24" wide
• Double stainless steel ledge-back sink in kitchen with single lever faucet
• Exhaust hood fan over stove area, with 6" exhaust vented directly to exterior
• Dishwasher rough-in provided includes electrical and plumbing only, with space for dishwasher. Hookup cost is not included
• Dedicated electrical outlet for refrigerator
• Split electrical outlets at counter level for small appliances
• Stainless Steel Hood Fan
LUXURIOUS BATHROOMS
• Master Ensuite to have acrylic soaker or oval tub with ceramic tiled tub deck and deck mounted faucets where tub and shower are separate as per plan
• Separate ceramic tiled shower stalls as per plan
• All shower stalls to have marble jams where applicable
• Single lever faucets with pop-up drains in all bathrooms
• Exhaust fans vented to exterior in all bathrooms
• Privacy locks on all bathroom doors
• Main bathroom to have tub enclosure with ceramic tile including ceiling
• Mirror in all bathrooms
• Pedestal sink in powder room (as per applicable plan)
• Positemp pressure/temperature balance valves for all showers
• White vanities with laminate counter tops (as per plan)
• Energy efficient water saver shower and toilet tanks
• Strip lighting in all bathrooms and powder room
• Shower light
• Optional rough-in for future 3 piece washroom in basement (as per applicable plan)
ELECTRICAL, PLUMBING AND HEATING
• I00 amp electrical service with circuit breakers
• Heavy duty electrical outlet for stove and dryer
• Two weather proof exterior electrical outlets, one each at front and rear of home, plus electrical outlet/s in garage as per plan, including one receptacle for future garage door opener
• White decora switches and receptacles throughout
• Ceiling outlets with builder supplied fixtures for foyer, hallways, family room, dining room, living room, great room, kitchen and breakfast and all bedrooms, as per plan
• Bell chime at front door
• Smoke detector, with electrical connection on each floor, including basement
• All copper wiring throughout
• Forced air, high efficiency gas furnace
• All bathroom receptacles protected by ground fault interrupter
• Waterproof light in master ensuite shower stall, as per applicable plan
• On demand tank less hot water heater power vented to exterior
ROUGH-INS
• Ducting sized for future central air conditioning
• Rough-in for central vacuum system provided. All pipes drop to basement
HOME AUTOMATION
• Rough-in wiring for telephone in the kitchen and master bedroom
• Rough-in wiring for TV outlet in family room and master bedroom
• Rough-in central vacuum system, for a minimum of two outlets per home
• Each home is equipped with I Smart Bundle Rough-In
• GREYCREST HOMES shall provide a personally scheduled appointment with our qualified technical supplier to explain and co-ordinate any additional requirements you may have
LAUNDRY AREA
• Single basin, free standing fiberglass laundry tub with standpipe, as per plan
• Drain and water connections and electrical outlets for future automatic washer
• Heavy duty electrical outlet and outside vent for future dryer
• Upper cabinets are optional, as per plan
TARION WARRANTY CORPORATION
• 7-years-major structural defects
• 2-years-plumbing, heating and electrical system and building envelope
• I-year-all other items
• Backed by TARJON's Highest Service Program for a period of one year after closing
Floor Plans
| Unit Type | Description | Floor Plans |
|---|---|---|
| 1 Bedroom + Den Units | With home office space | |
| 2 Bedroom Units | Perfect for families | |
| 2 Bedroom + Den Units | Extra flex space | |
| 3 Bedroom Units | Spacious layout |
Project Location
Note: The exact location of the project may vary from the address shown here
Walk Score

Priority List
Be the first one to know
Similar New Construction Homes in Oshawa
Notify Me of New Projects
Send me information about new projects that are launching or selling
Join Condomonk community of 500,000+ Buyers & Investors today!




